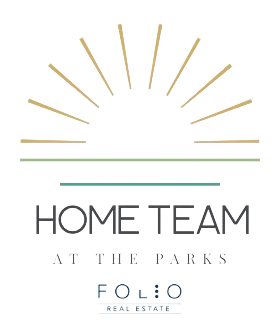1004 Ashford Avenue #PenthouseSan Juan, PR 00907
Due to the health concerns created by Coronavirus we are offering personal 1-1 online video walkthough tours where possible.
No expense spared with this exceptional penthouse, a masterpiece spanning over 3, 000 square feet of captivating terraces that command unparalleled views of the ocean, lagoon, mountains, and city. The meticulously designed interiors encompass a sprawling 6, 426 square feet, forming a triple mint-condition triplex within a premier full-service condominium. Crafted by the acclaimed interior designer Fernando Rodriguez, the private elevator landing unveils a magnificent sun-drenched gallery adorned with lofted ceilings and a panoramic 360-degree vista. The southern expanse hosts three distinguished den and living spaces, complemented by a Moroccan-inspired oversized triple pendant lighting fixture, a custom-built wine cellar securing 200 bottles, and a gourmet Boffi Italian kitchen featuring a Wolf Induction stove, Miele ovens, and Subzero double refrigerator. All leading seamlessly to an expansive terrace overlooking the lagoon and city. At the northern end, a game room with a full bar and a 100" wall inset 4k TV provides awe-inspiring views of Condado Beach ocean and skyline. The elegant living room, adorned with full house automation, boasts oversized floor-to-ceiling windows framing breathtaking ocean vistas to the East. Connecting to the game room and fully equipped bar with Herringbone blonde wood floors is a state-of-the-art office suite with dramatic ocean views, complete with video conferencing tools, interactive TV, and encryption capabilities. Two half baths complete this level. Private quarters are on the first floor, accessible by direct elevator, feature striking backlit onyx floor-to-ceiling art walls. The primary suite, fully equipped with a lagoon-facing study, hidden ceiling TV, kitchenette, and an expansive closet in ashtone Italian cabinetry, leads to a luxurious bath with onyx, marble, and full cut stone. The floor includes two guest rooms with full baths, a laundry suite, double linen closets, and two back stairs. The third floor, accessed by stairs or private in-apartment elevator, unveils a rooftop terrace with unparalleled views of San Juan south facing, Lagoon and west towards the Old City. An electronic sunlight sky pergola graces the expansive space with a commercial-grade outdoor bar, gourmet summer kitchen, wood-burning pizza oven, and cutting-edge technology. Inside, the hallway leads to a second rooftop featuring an elevated zero-edge pool, a beautifully appointed sunning area, and an outdoor shower. With too many lavish details to note, the apartment is in triple-mint condition and was completed in 2020, including 5 garage parking spaces. 1004 Ashford Avenue is a distinguished full-service condominium, with a fitness center, outdoor inground lagoon facing pool with lounge and private storage. Seller is offering financing, available with favorable rate and terms.
| 2 weeks ago | Listing updated with changes from the MLS® | |
| 5 months ago | Listing first seen online |

Listing information is provided by Participants of the Stellar MLS. IDX information is provided exclusively for personal, non-commercial use, and may not be used for any purpose other than to identify prospective properties consumers may be interested in purchasing. Information is deemed reliable but not guaranteed. Properties displayed may be listed or sold by various participants in the MLS Copyright 2024, Stellar MLS.
Data last updated at: 2024-04-28 03:35 PM EDT


Did you know? You can invite friends and family to your search. They can join your search, rate and discuss listings with you.